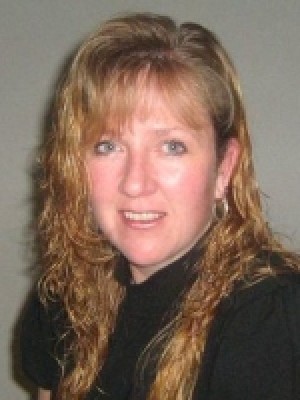








Phone: 519.376.9210
Mobile: 519.270.2571

900
10TH
STREET
WEST
Owen Sound,
ON
N4K5R9
| Lot Frontage: | 187.0 Feet |
| Lot Depth: | 310.0 Feet |
| No. of Parking Spaces: | 14 |
| Floor Space (approx): | 2280.00 |
| Acreage: | Yes |
| Bedrooms: | 3 |
| Bathrooms (Total): | 2 |
| Zoning: | RU |
| Community Features: | School Bus |
| Features: | Corner Site , Paved driveway , Country residential |
| Landscape Features: | Landscaped |
| Ownership Type: | Freehold |
| Parking Type: | Attached garage , Detached garage |
| Property Type: | Single Family |
| Sewer: | Septic System |
| Appliances: | Dishwasher , Dryer , Microwave , Refrigerator , Stove , Washer |
| Architectural Style: | Bungalow |
| Basement Development: | Unfinished |
| Basement Type: | Full |
| Building Type: | House |
| Construction Style - Attachment: | Detached |
| Cooling Type: | Central air conditioning |
| Exterior Finish: | Other |
| Heating Fuel: | Natural gas |
| Heating Type: | Forced air |